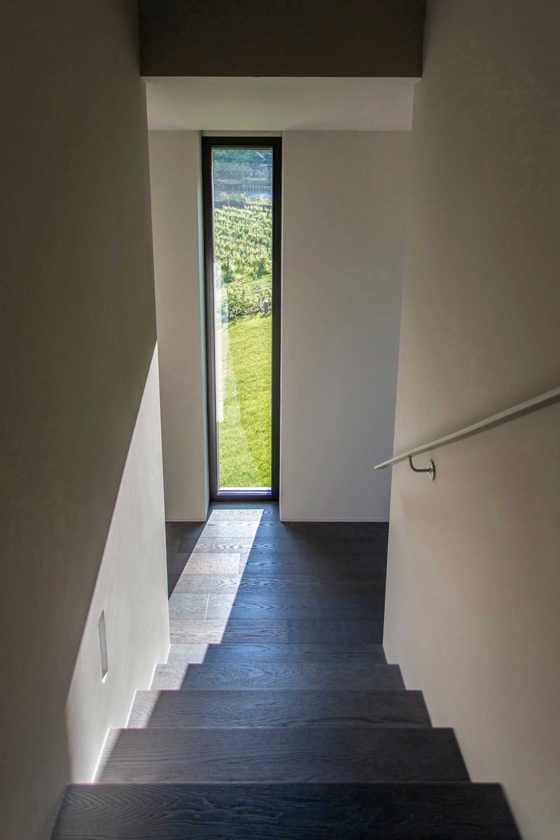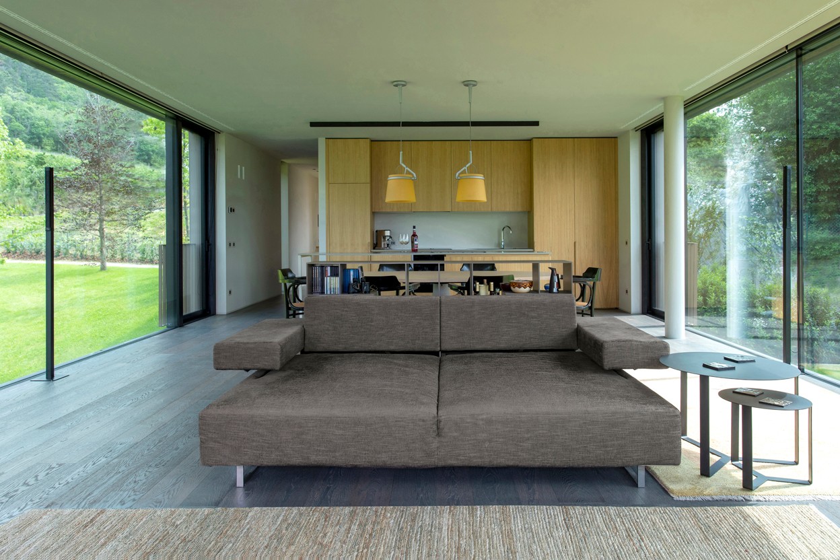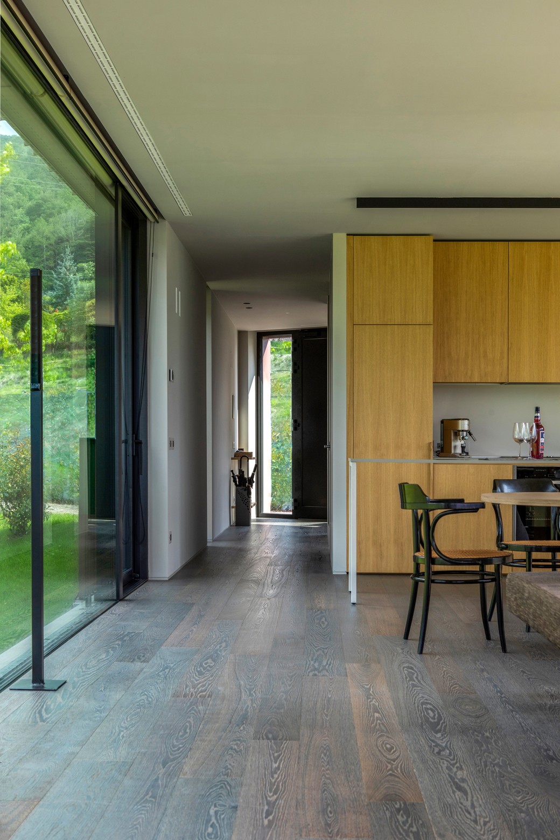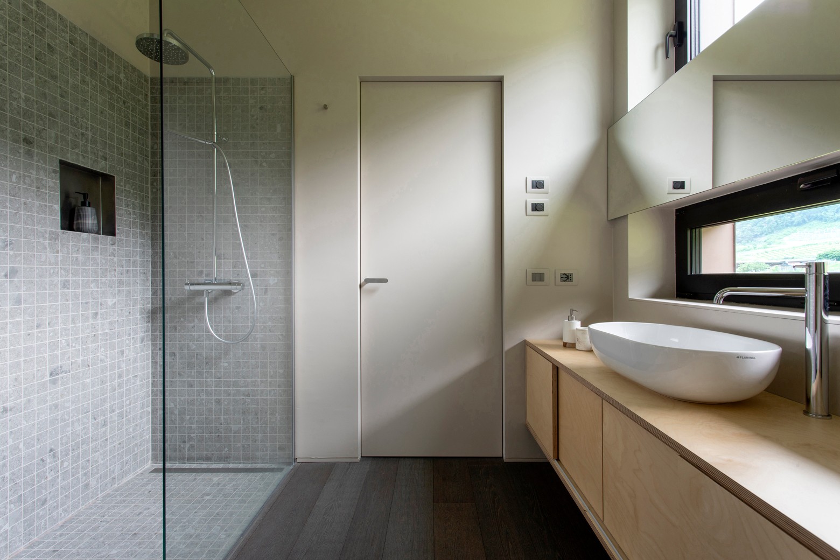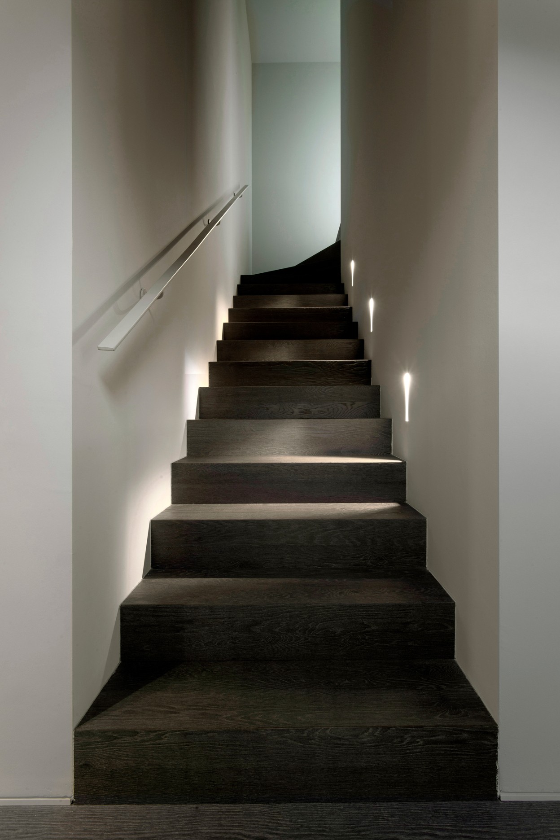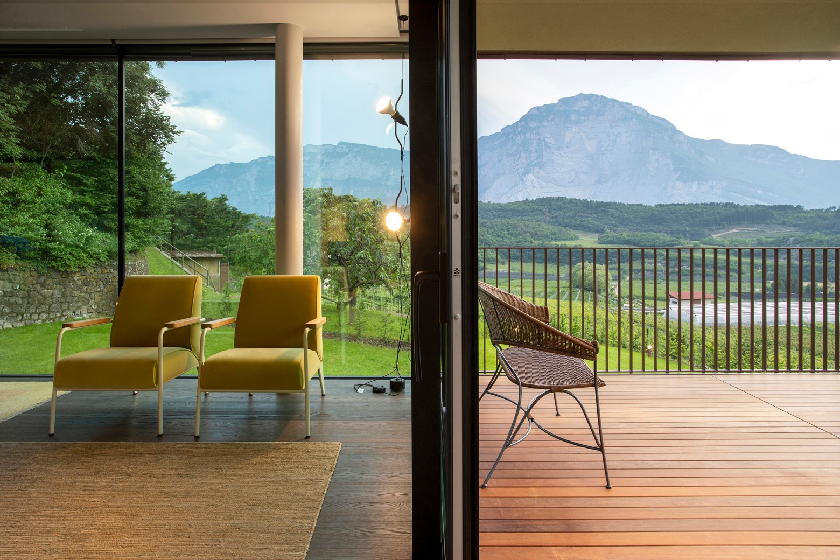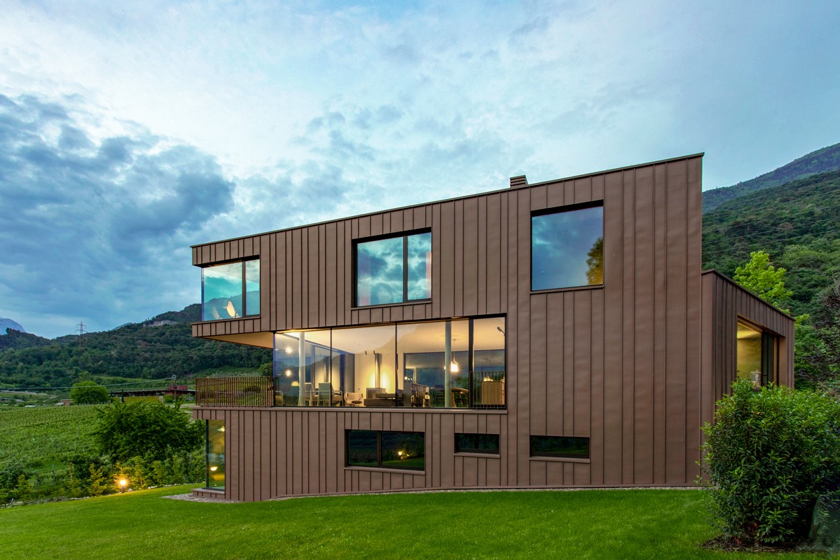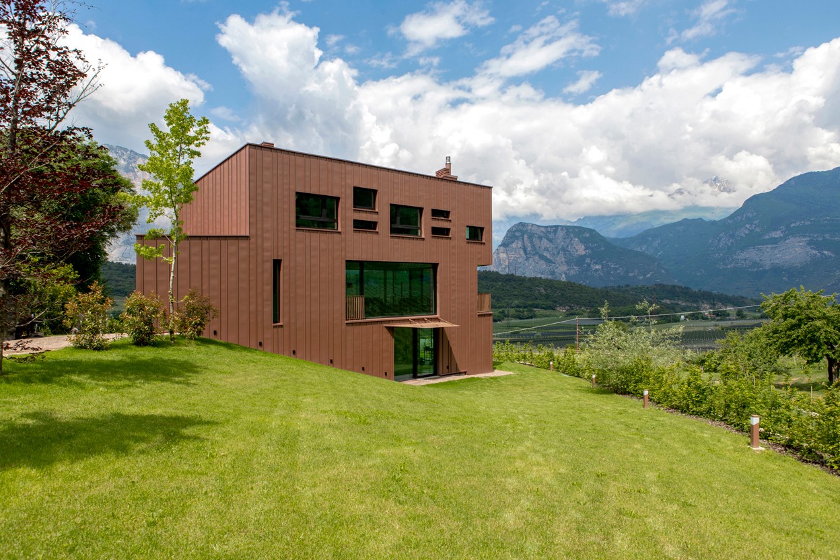Design, Efficiency and Nature
Designed by arch. Umberto ZanettiLasino, Italy
The building with a trapezoidal shape is placed transversally to the lot on the north-south axis and has three floors (one partially underground) and a single-pitch roof.
The entrance on the east side of the house is on the southern boundary, following the contour lines of the land.
The building's architecture takes up the smallest lot space and minimizes landscape impact by facing the valley with its smallest façade.
In the interior areas, antiqued oak from the Boschi di Fiemme collection, essence Ribelle, knotty with a brushing finish, was laid.
The focus is on environmental sustainability, from multiple aspects of energy containment—favourable exposure to natural ventilation and sunlight and correct use of envelope stratigraphy—to plant systems (air conditioning by heat pump system and photovoltaic modules).
Ribelle | Noueux | Brossé
Ribelle | Noueux | Brossé
Ribelle | Noueux | Brossé
Ribelle | Noueux | Brossé
Ribelle | Noueux | Brossé
Ribelle | Noueux | Brossé
Extérieurs
Extérieurs
Residential
Designed by arch. Marco Castiglioni

